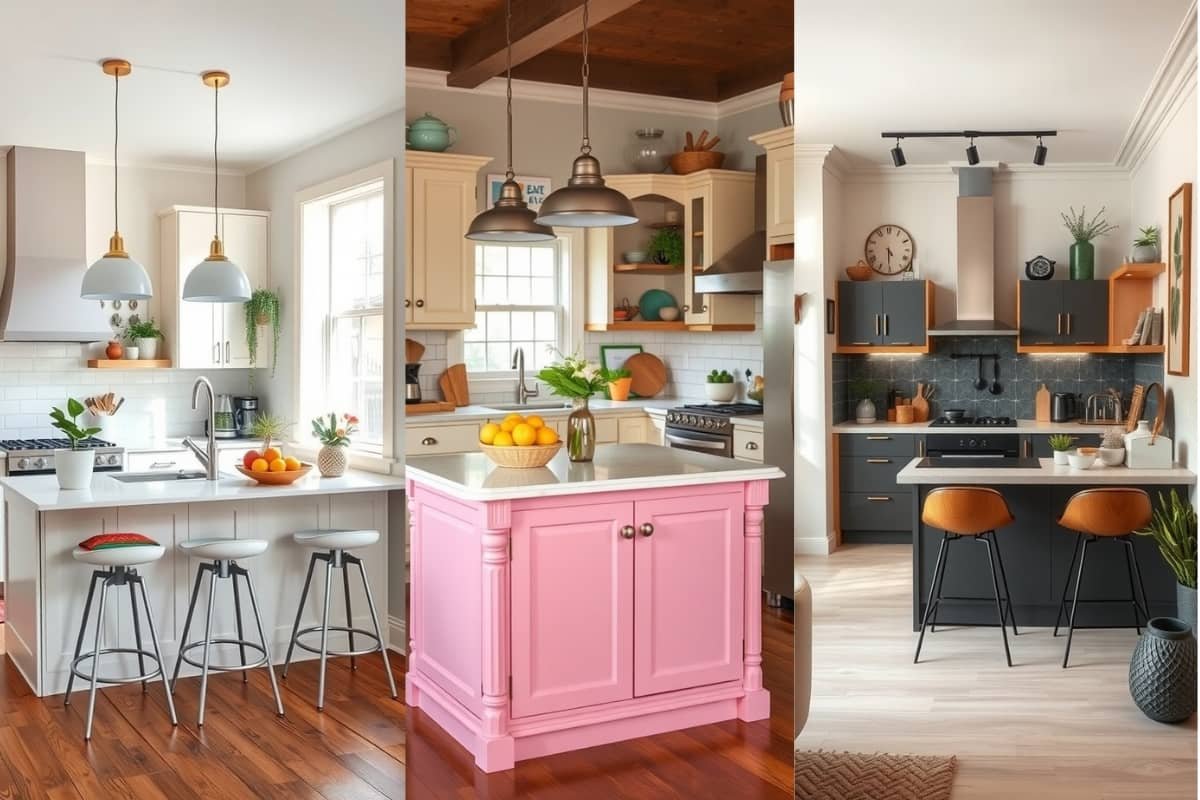Looking to add a kitchen island to your space without overwhelming it? You’re in the right spot! We’ve rounded up 13 clever small kitchen island ideas that make the most of limited room while enhancing functionality and style. No matter how cozy your kitchen is, there’s a solution here for everyone.
Tuck In A Kitchen Island Breakfast Bar
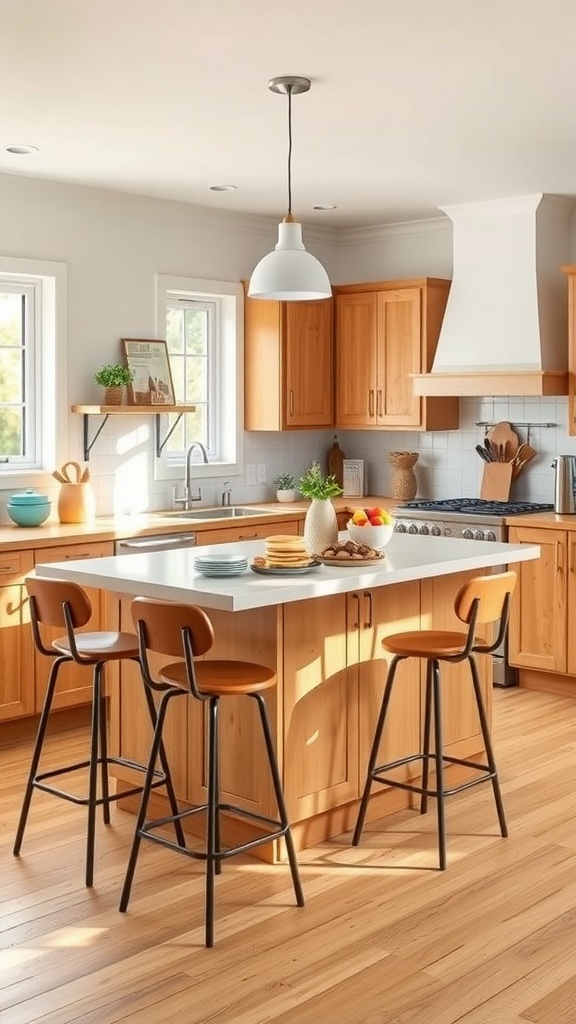
If you’re dreaming of a cozy kitchen where friends and family can gather, a breakfast bar is a fantastic addition. Picture a small kitchen island that doubles as a snack station and a gathering spot.
The image showcases a warm and inviting kitchen with a sleek island topped with a white countertop. The wooden cabinetry and flooring create a natural vibe that feels welcoming.
This setup features three stylish bar stools that invite you to sit down and enjoy a meal or a cup of coffee. It’s a perfect place to tuck in for breakfast or catch up with loved ones.
Small Kitchen Island Ideas like this one maximize space while keeping the kitchen functional. You can easily add breakfast items like pancakes, fruits, or freshly brewed coffee to the island. It’s all about making the kitchen a place where memories are made.
Consider A Slimline Option
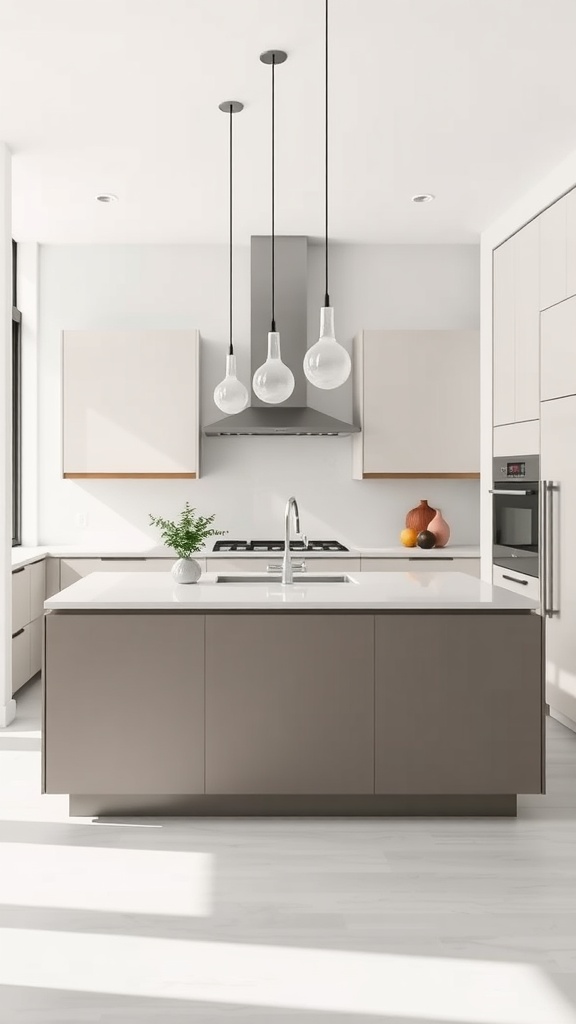
A slimline kitchen island can work wonders in a compact space. This design keeps the area open while still giving you a functional spot to prep food or enjoy a quick meal. In the image, you can see a beautifully designed island that complements the sleek look of the kitchen.
The island features a minimalist structure, allowing for easy movement around it. With a clean countertop and subtle storage options, it provides utility without overwhelming the space. This is a perfect example of how to incorporate small kitchen island ideas into a limited area.
The lighting above the island adds a nice touch, drawing the eye without taking up floor space. When choosing an island, think about using light colors or materials that reflect light to keep the room feeling airy.
Turn A Peninsula Into A Seating Spot
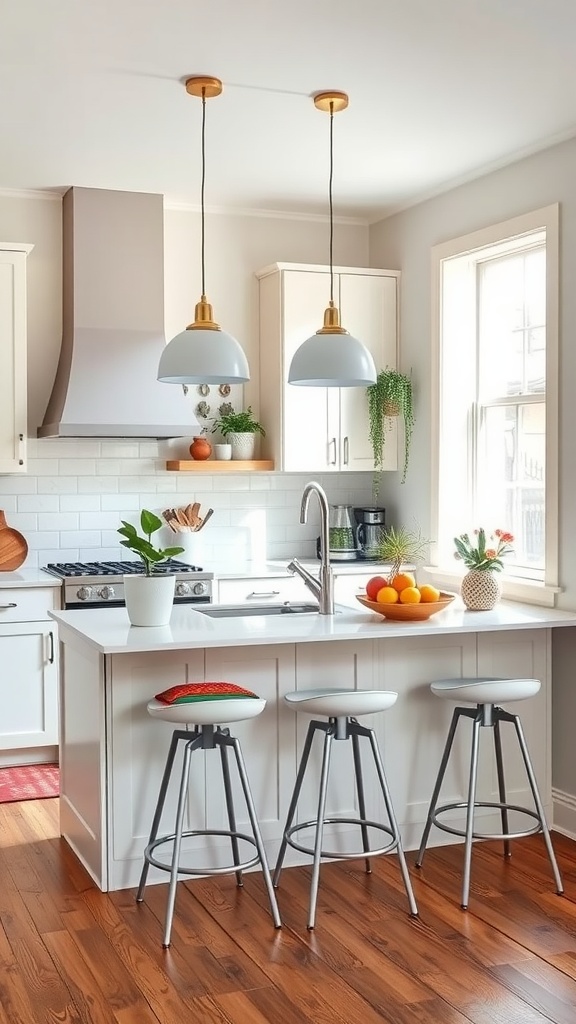
Got a kitchen with a peninsula? Why not transform it into a cozy seating area? This is a smart way to utilize the space while keeping a casual vibe.
Picture a bright kitchen with a stylish peninsula, topped with a clean white countertop. The addition of sleek bar stools invites family and friends to pull up a seat. This setup is perfect for quick breakfasts or casual chats while cooking.
Notice the light fixtures hanging above? They add charm and warmth, making the area feel inviting. Natural light streaming through the windows enhances this atmosphere, creating a perfect spot to unwind.
Using this peninsula for seating not only maximizes your kitchen’s functionality but also fosters interaction. It’s a great way to enjoy meals, share stories, or even help with meal prep. These Small Kitchen Island Ideas can make your space more versatile and enjoyable.
Squeeze In A Second-Hand Table
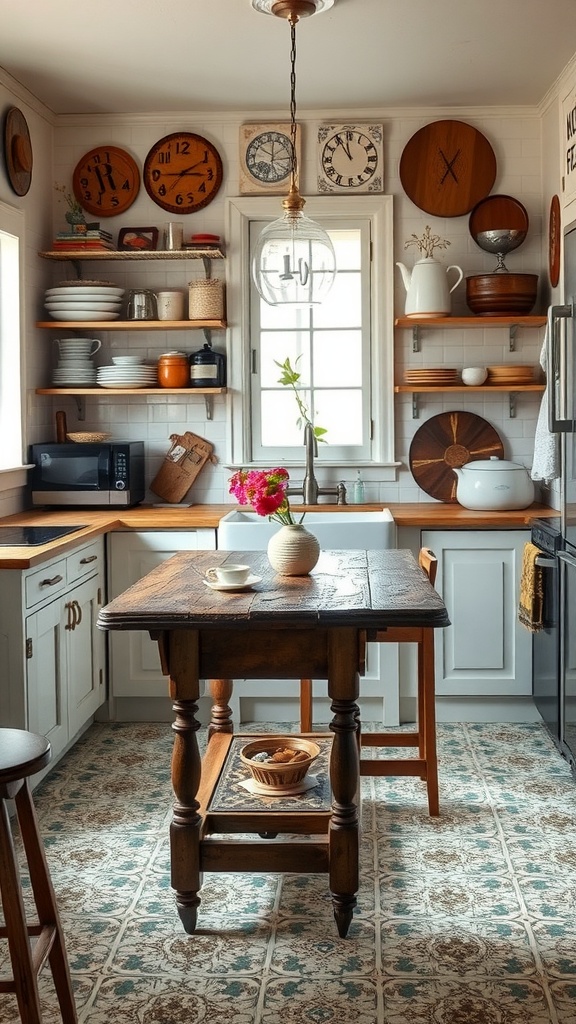
Using a second-hand table as a small kitchen island is a clever way to maximize your space. This idea fits perfectly in cozy kitchens where every inch counts. The image shows a charming, rustic table that blends seamlessly with the warm tones of the kitchen.
The wooden table adds character and warmth, making the space feel inviting. It serves as a practical surface for meal prep, dining, or even just enjoying your morning coffee. A few decorative touches, like a simple vase or some bowls, can enhance its charm.
Second-hand finds can often be more affordable than new furniture. Plus, they come with their own stories and uniqueness. Look for tables that fit your style, whether it’s vintage, modern, or somewhere in between. This is one of the small kitchen island ideas that doesn’t just save money; it adds personality.
Include A Preparation Area
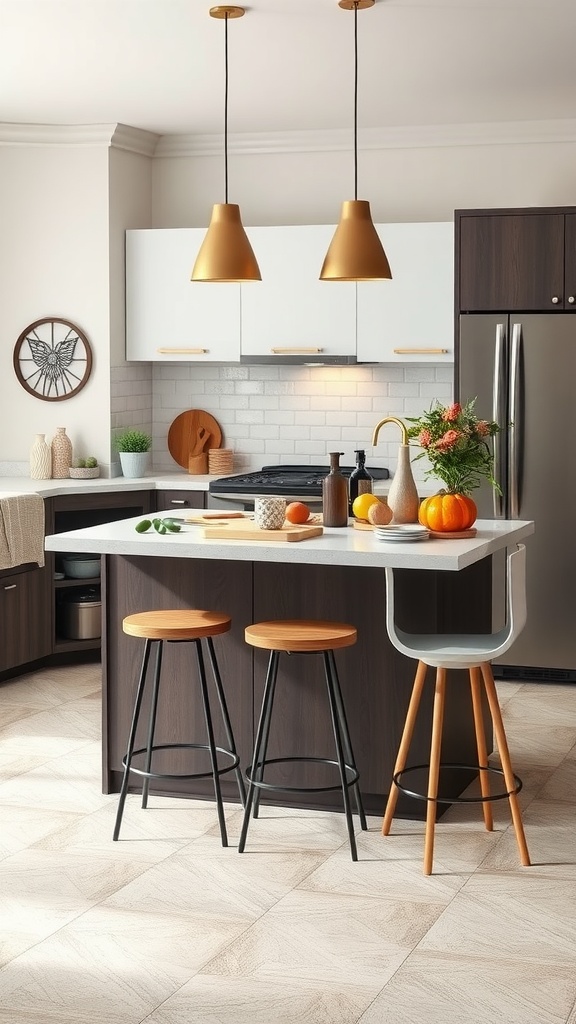
When planning your small kitchen island, think about incorporating a preparation area. This addition can turn your island into a functional workspace, making cooking a breeze.
In the image, you see a stylish kitchen island that combines simplicity with practicality. The wide counter provides ample space for chopping vegetables or preparing meals. With a clean and modern design, it invites you to roll up your sleeves and get cooking.
The two bar stools add a casual touch, perfect for sipping coffee while chatting with the chef. The organized layout, with ingredients at hand, creates a welcoming atmosphere that encourages family and friends to gather.
Using your island as a prep area can save time and keep your kitchen tidy. It allows you to keep everything in one spot, making cooking more efficient. Whether you’re crafting a quick breakfast or hosting a dinner party, this small kitchen island idea promotes ease and enjoyment.
Define Your Island With Panelling
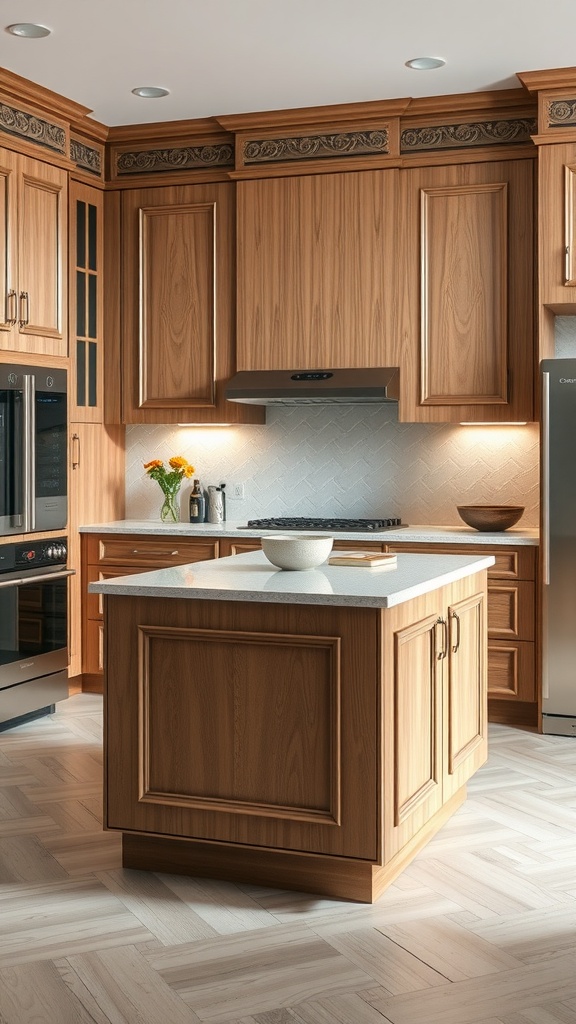
When you think of a small kitchen island, consider how panelling can make it stand out. In the image, the island showcases beautiful wood paneling that complements the surrounding cabinetry perfectly. This choice not only adds character but also creates a cohesive look in the kitchen.
Using panelling on your island can give it a custom feel without a hefty price tag. You can match the wood finish to your kitchen’s existing cabinets or go for a contrasting style to create a statement piece. The warm tones in this particular setup invite a cozy atmosphere, making the kitchen a welcoming space.
Small kitchen island ideas often revolve around maximizing space. By incorporating panelling, you can also add drawers or shelves for extra storage. This feature is practical, allowing you to keep essentials close at hand while maintaining a tidy appearance.
Whether you prefer modern sleekness or traditional charm, panelling can be adapted to fit your style. Consider experimenting with textures or colors to make your island uniquely yours. Overall, it’s a perfect way to define your island while enhancing the overall kitchen design.
Go For A Modular Unit
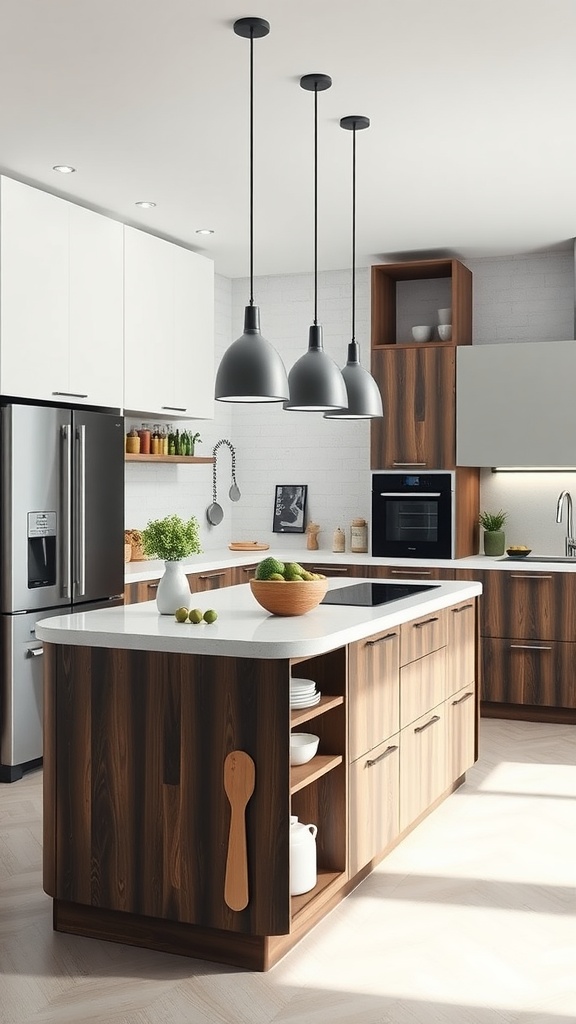
Looking for small kitchen island ideas? A modular unit might be just the thing for your space. This image showcases a striking modular kitchen island, featuring a mix of wood and sleek surfaces. The design is not just stylish but also functional.
The island has an open shelf, perfect for displaying your favorite dishes or decorative items. It also includes a spacious countertop that can serve multiple purposes—whether you want to prepare meals or enjoy a casual breakfast.
Lighting plays a key role too. The pendant lights above add a modern touch and provide excellent illumination for cooking or entertaining. Plus, the color scheme of dark wood and white cabinets creates a warm yet contemporary vibe.
This setup illustrates how a modular unit can fit seamlessly into both large and small kitchen layouts. It’s all about maximizing space while keeping style in mind. A modular island can adapt to your needs, making it a versatile choice for any kitchen.
Choose The Shortest Side For Seating
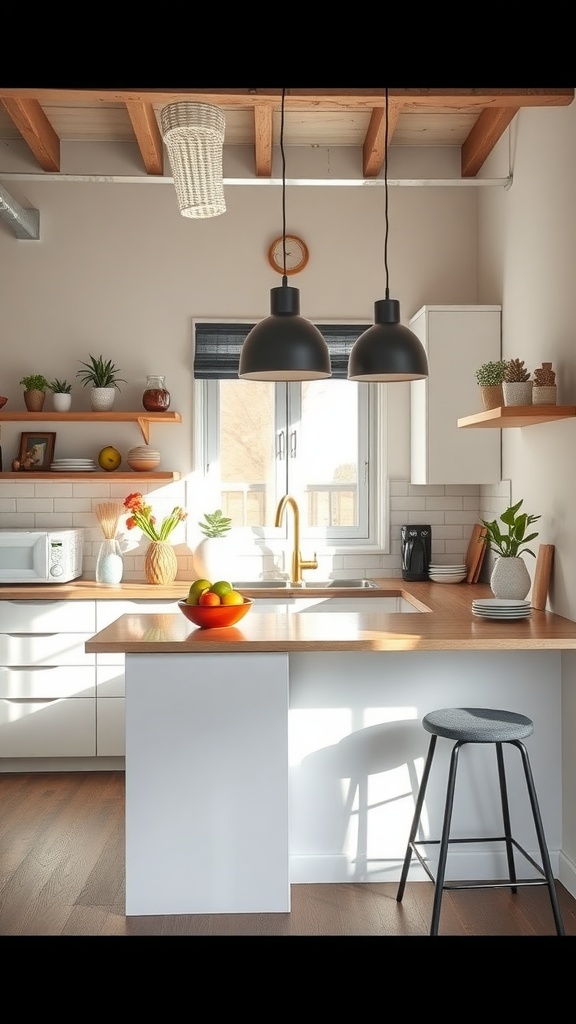
In small kitchens, positioning seating on the shortest side of your island can make a big difference. This setup allows for easy access and helps create a cozy atmosphere without taking up too much space.
The image shows a charming kitchen island with a sleek, minimalist design. The seating is placed at the end, making it convenient for quick meals or chats while cooking. The choice of a single bar stool complements the island’s style, showing how simple elements can enhance the kitchen’s look.
When working with small kitchen island ideas, think about how this arrangement can fit your daily routine. You want the space to feel inviting and functional. Adding a few decorative touches, like fresh fruit or plants, can also brighten the area.
Think About The Flow
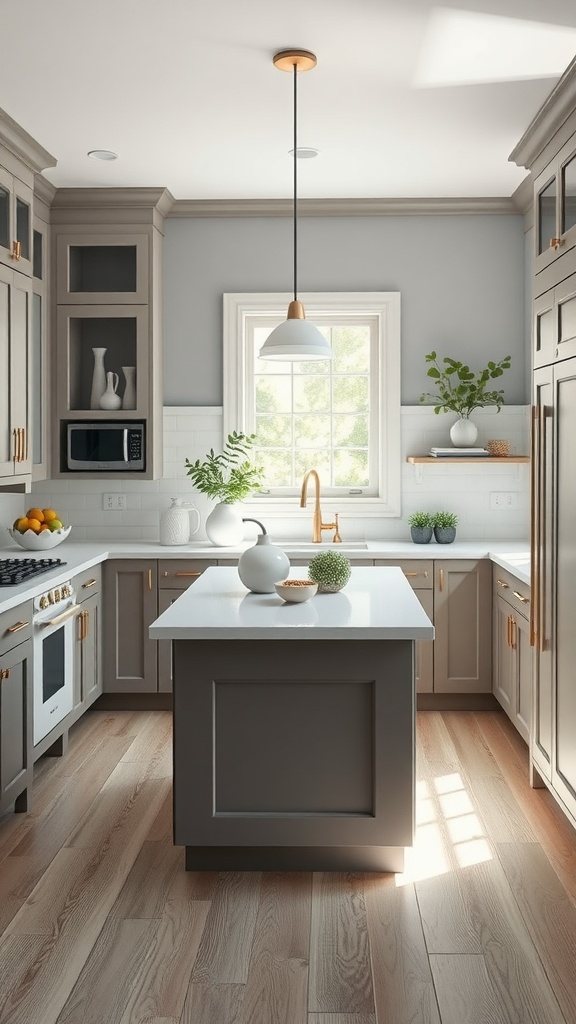
In a small kitchen, every inch matters. The image showcases a beautifully organized kitchen with a central island that serves as both a workspace and a social hub. It’s essential to think about the flow of your kitchen when adding an island. An island should complement your layout, making it easy to move around and access appliances.
The design here features a sleek, gray island with a clean countertop, which enhances the open feel of the space. The placement of the island allows for seamless transitions between cooking and dining. If you have a similar layout, consider how an island can improve your kitchen’s functionality.
Incorporating small kitchen island ideas can elevate your cooking experience. Think about adding stools for a casual dining spot or integration with other kitchen elements. An island that blends in with your cabinetry will create a cohesive look while maintaining easy access to everything you need.
Make Space For A Pit Stop
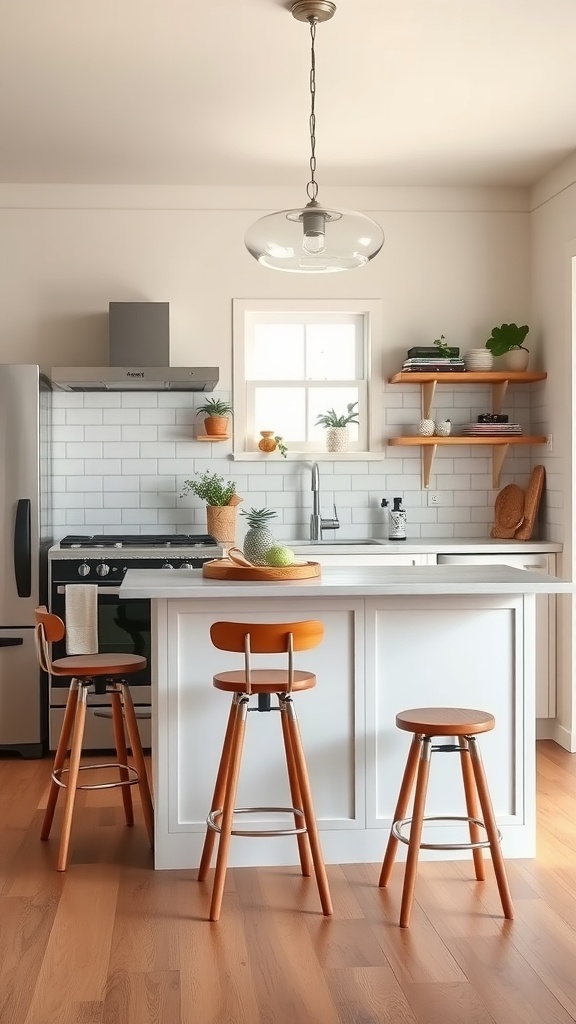
Imagine a cozy kitchen island that invites you to take a break. The image shows a charming setup with a light color palette, perfect for a small kitchen space. This island not only serves as a workspace but also as a casual dining area.
The wooden stools add warmth and comfort, making it an inviting place to sit and sip your morning coffee. You can easily chat with family or friends while preparing meals. The bright, airy feel of the kitchen is enhanced by natural light streaming in through the window.
With small kitchen island ideas, even tight spaces can feel open and functional. This island setup proves that you can create a handy pit stop for quick meals or friendly gatherings, all while keeping the kitchen stylish and practical.
Introduce A Pop Of Colour
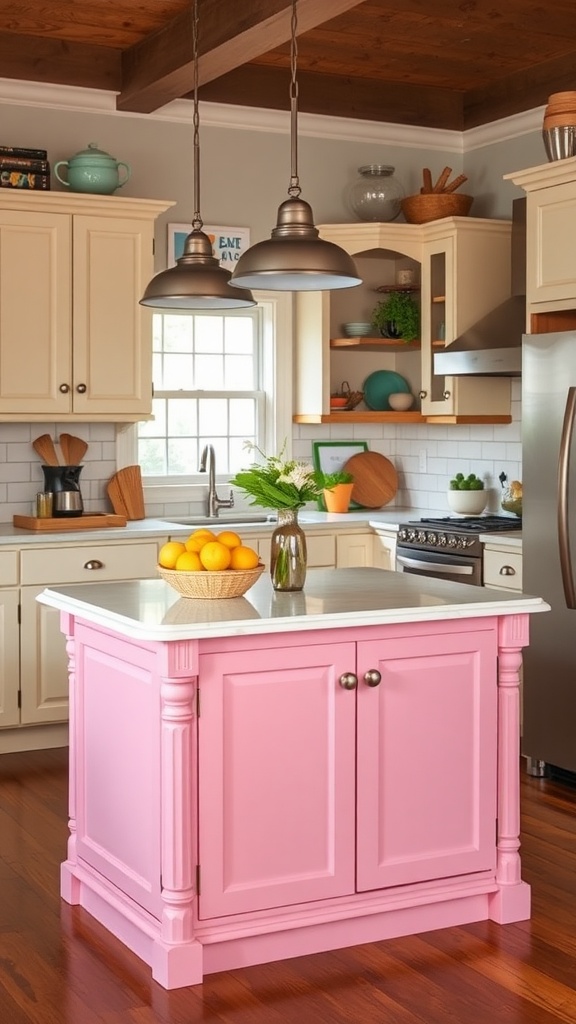
When it comes to small kitchen islands, adding a pop of colour can make a big difference. The image shows a charming kitchen island in a cheerful pink hue. This bright colour not only draws attention but also livens up the kitchen space.
The island is beautifully designed with a white countertop, which complements the pink perfectly. The warm wood flooring and light cabinets create a cozy atmosphere. The arrangement of fresh oranges adds a touch of freshness and invites you to gather around.
Incorporating bold colours, like this pink, is one of the most fun Small Kitchen Island Ideas. It can transform even the simplest kitchen into a lively space. So, why not get creative? Choose a colour that reflects your personality and makes your kitchen feel like home.
Choose Open Shelving
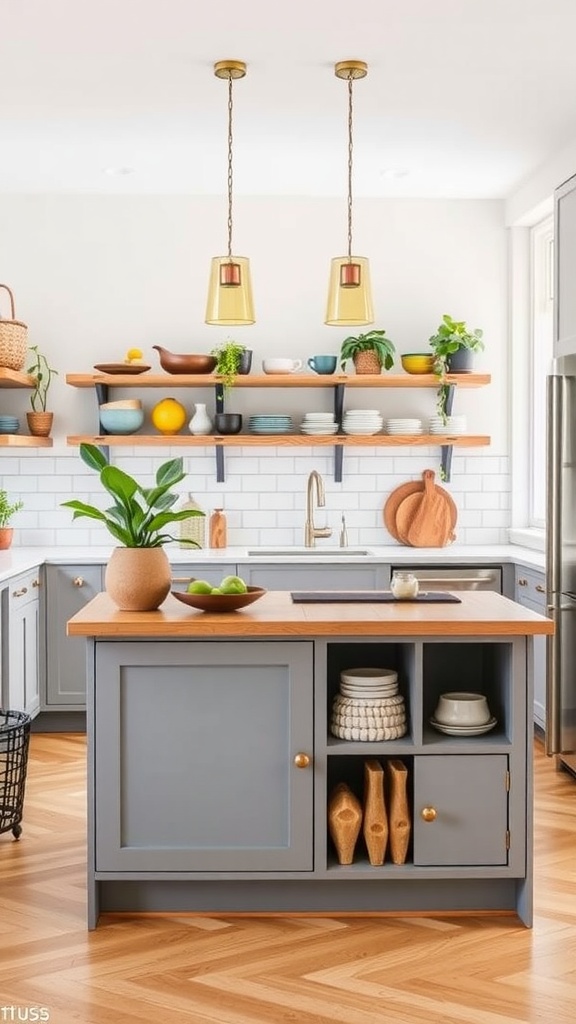
Open shelving can completely change the look of your kitchen. It gives a sense of openness and makes the space feel larger. In the image, you can see beautifully arranged shelves that display dishes, plants, and decorative items. This not only adds character but also keeps your favorites within reach.
Utilizing open shelves allows you to showcase your style. You can mix and match colorful dishes with greenery for a vibrant touch. The image highlights how a few potted plants and carefully placed items enhance the overall aesthetic.
When considering small kitchen island ideas, think about how open shelving can complement your island. It provides a practical solution for storage while keeping the kitchen airy. By replacing bulky cabinets with shelves, you create a welcoming atmosphere that’s perfect for gathering and cooking.
Make Space For A Hob
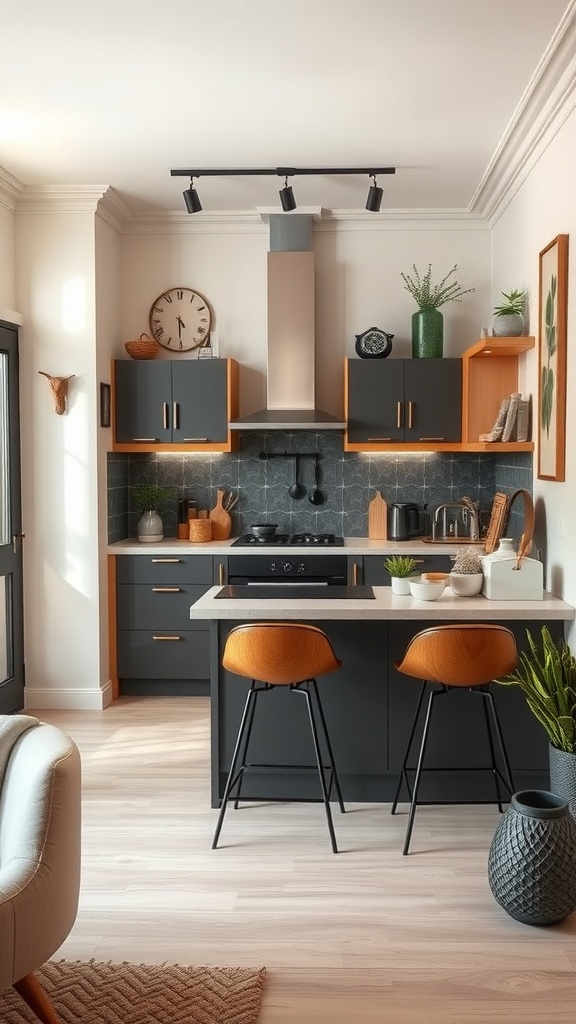
In a small kitchen, every inch counts. Adding a hob to your kitchen island can optimize your cooking space while keeping everything within reach. This image showcases a sleek design that effectively combines style with function.
The island features a built-in hob, making it the central focus for meal preparation. This setup encourages interaction while cooking, allowing friends or family to gather around. The modern stools add a touch of comfort and style, making the space feel inviting.
Using a dark cabinetry contrasted with warm wooden accents, this kitchen embraces a contemporary aesthetic. The choice of colors not only enhances the beauty but also creates a spacious feel. Plants and decorative elements bring life and freshness that complement the functional design.
Small kitchen island ideas like this one show how to make the most out of limited space. Whether you love to cook or simply enjoy having a cozy area to connect with others, installing a hob on your kitchen island can transform your cooking experience.

